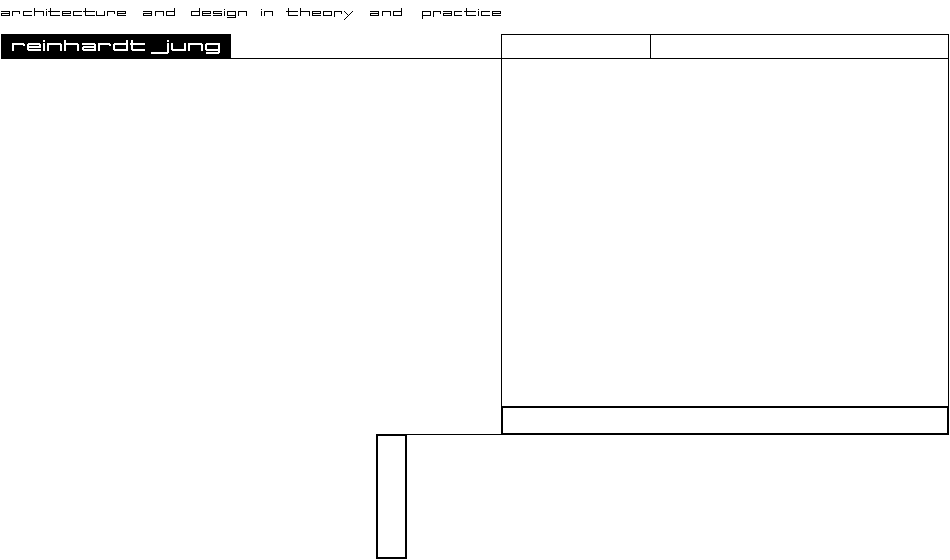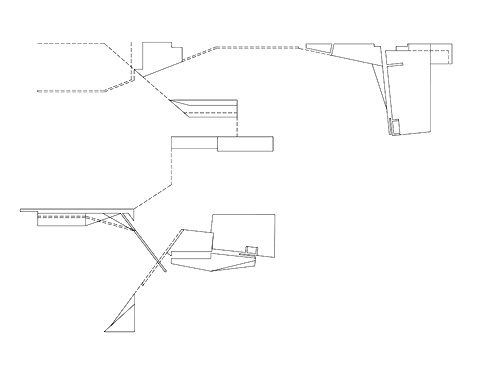fns apartments_diagram of spatial communication
| pro |
2005/05 - 2008/02 extension and restauration of a house from the 50th, in the golden ground |
| material |
exposed concrete, oak, coated steel, linoleum, zink |
| client |
katja & brian jones |
| engineers |
bollinger-grohmann, ffm |
|
|
|
|
05 32
The base diagram for the Berlin project design is a web of networks of spaces that allows architectural ramifications, or inhabitative ramifications. The lines of this network establish zones of ambiguous demarcations where boundaries float into one another. Instead of following the classic modernist path of one function per space, in which objects are neatly aligned at the wall surface, this design ‘compacts’ functions into spatial objects. These objects are situated at the nodes of network lines, and disguised within a white-inwhite. The objects can be considered hybrids between space and function, hybrids build from two species (similar to saint-exupéry’s elephant eaten by the boa).


