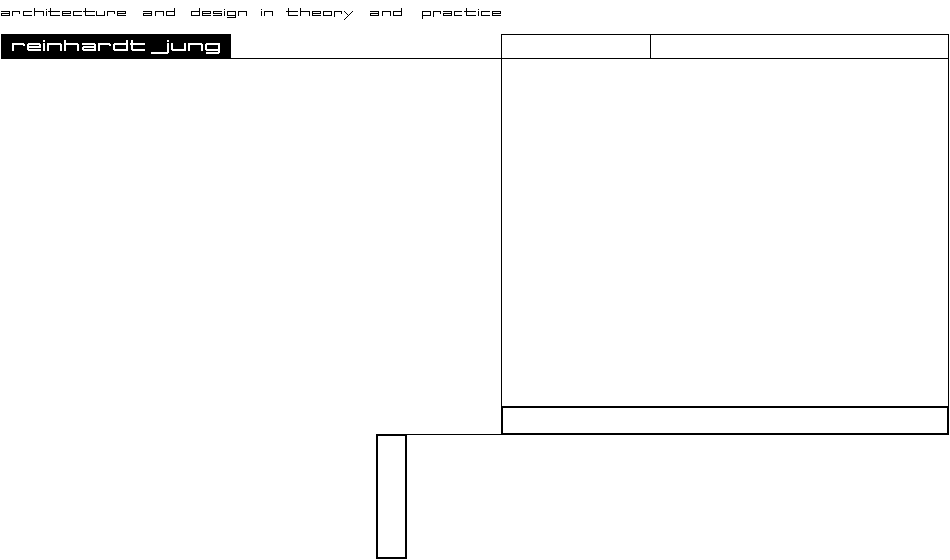

| pro | 2005/05 - 2008/02 extension and restauration of a house from the 50th, in the golden ground |
| material | exposed concrete, oak, coated steel, linoleum, zink |
| client | katja & brian jones |
| engineers | bollinger-grohmann, ffm |

The auditorium level is located at 6.5 meters above ground. accessed by the large entrance ramp that leads upwards to a main central hexagonal hall and ist three surface that extend upwards. In the first level, the main functions of program are concentrated; the childrens library, the conference rooms and the auditorium space. A ticket corner situated at the main entrance door also may offers 24h service. The library is a space dedicated to the educational growth and knowledge of children, a space that becomes an object with which to play, and with multiple changes. It consits of a series of hexagonal shapes that are deformed and folded up and sideways to produce an interior landscape to produce various levels. Library shelving is integrated within this landscape, with different heights accessible at different ages and body sizes. For example, from 2 to 4 years the library will not have differences of heights because it will be primarily a place to play in a constructive manner, from 5 to 7 years with different heights where the libraries will be included within these heights in which the child can go to play books, and finally, from 8 to 11 years where heights of these volumes are larger hexagonal because the higher the height of the child. The library area also contains offices for administration, services and support spaces.