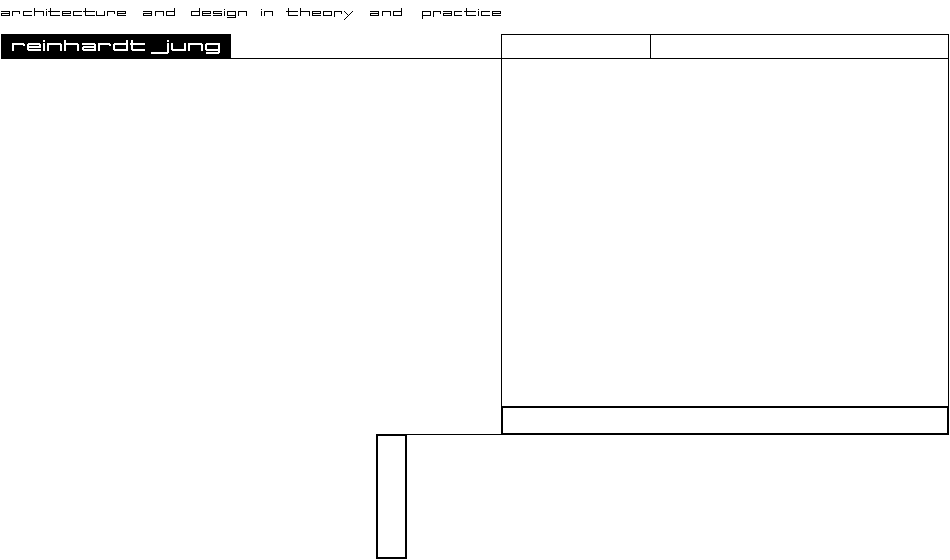The program within the diamond tower is a vertical topography folded up towards the Dubai sky, designed to support program efficiency and functionality with its charasterictic geometry.
On the ground level, the two main ramps lead to an elevator access area. On the first floor, in the large volume spaces are seperated into two characteristic domains, that of an auditorium/ theatre area, the childrens library and a series of divisible conference spaces. On the upper level, a gallery space is situated. A cafe and circular viewing is posited at the top of the structure, with an outdoor viewing point. The building will be entered mainly by two sides. The first is by a ramp for the disabled that leads to a large open foyer area of the ground floor. This open area is located at -3.5m and continues the landscapng of planes and formulates a central, shadowed square to this area of the landscape park. It contains access to the elevators, and a small open auditorium


