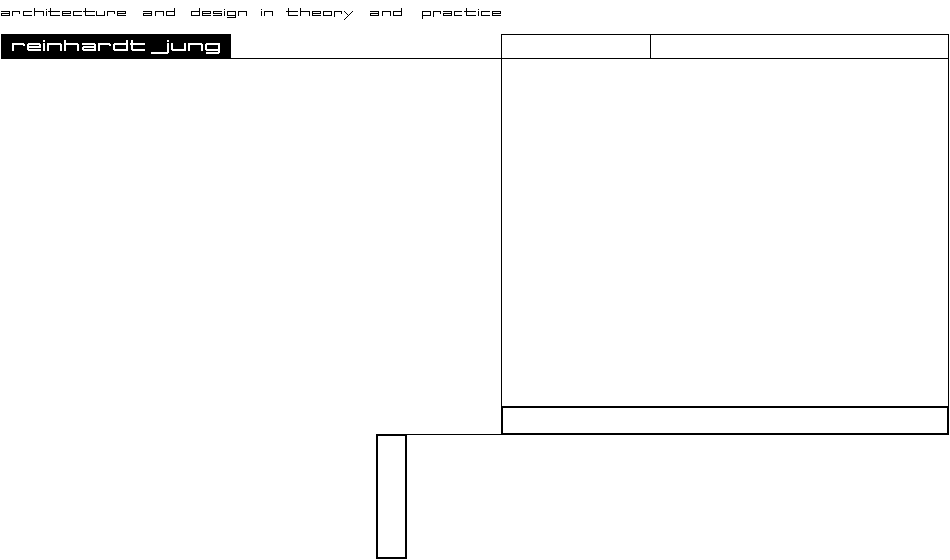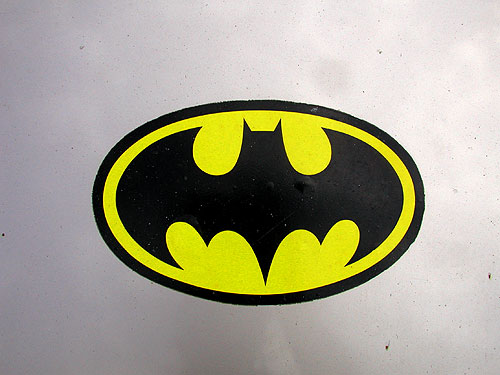

| pro | 2005/05 - 2008/02 extension and restauration of a house from the 50th, in the golden ground |
| material | exposed concrete, oak, coated steel, linoleum, zink |
| client | katja & brian jones |
| engineers | bollinger-grohmann, ffm |

Project Team: Alex Jung, Dagmar Reinhardt, Joanne Jakovich, Phil Granger