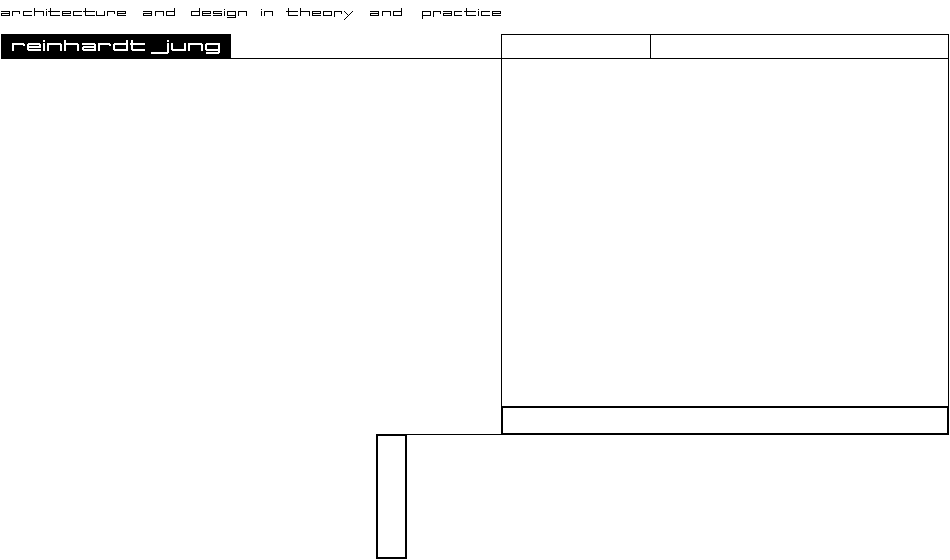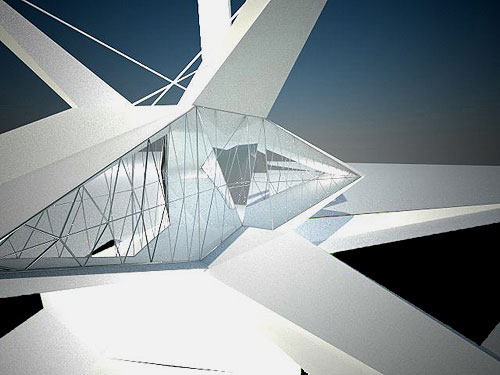

| pro | 2005/05 - 2008/02 extension and restauration of a house from the 50th, in the golden ground |
| material | exposed concrete, oak, coated steel, linoleum, zink |
| client | katja & brian jones |
| engineers | bollinger-grohmann, ffm |

A large foyer devides between access to the auditorium and conference spaces, offering refreshments, bar, and communication space. The auditorium uses the bend of the fold to integrate seating for hosting approximately 170 visitors, with a large stage area, projection room and adjacent support facilities, rehearsal and preparation spaces. A staircase situated in the foyer gives access to the conference rooms and gallery level. The conference rooms are devided in two plateaus and divisible into three rooms by flexible walls that can open or close depending on the program necessities. A storeroom located at the end of this plane offers additional support space. The major conference level can be connected to the gallery plane at 9.05m that offers a overview to all program parts situated at this level.