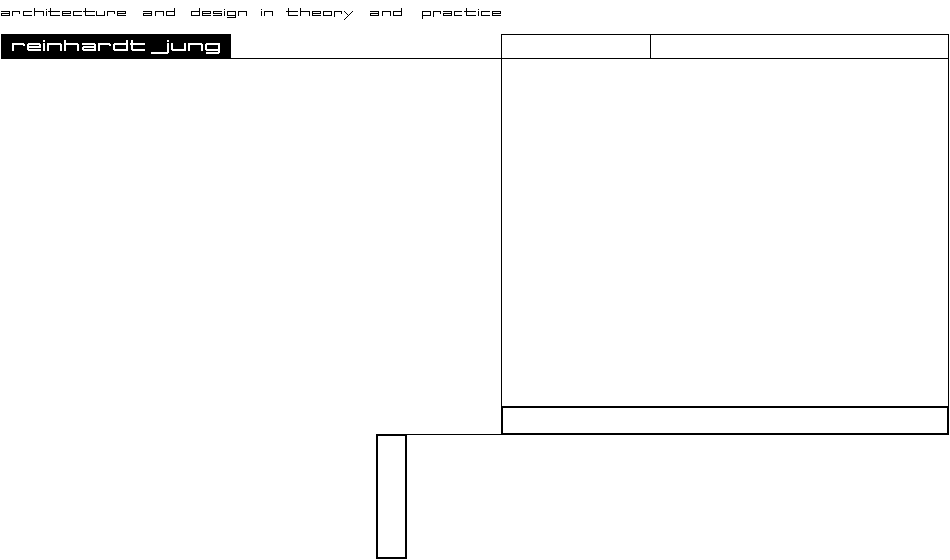

| pro | 2005/05 - 2008/02 extension and restauration of a house from the 50th, in the golden ground |
| material | exposed concrete, oak, coated steel, linoleum, zink |
| client | katja & brian jones |
| engineers | bollinger-grohmann, ffm |

TD_the proposal is a very temporary dwelling - dependent on the time and liking each visitor may choose.
GR_ the design develops on the ground level. Potential spots of occupation may be marked with a yellow x, as a suggestion spot also mapped, plans available at the entrance.
SA_ safety issues dependent on the baskets content, regular picknick equipments can do without sharp knifes.
STR_ the proposed project is organizational rather than structural or material; it features a number of movable items, an overall mapping of the site, and an interaction with the future occupants.